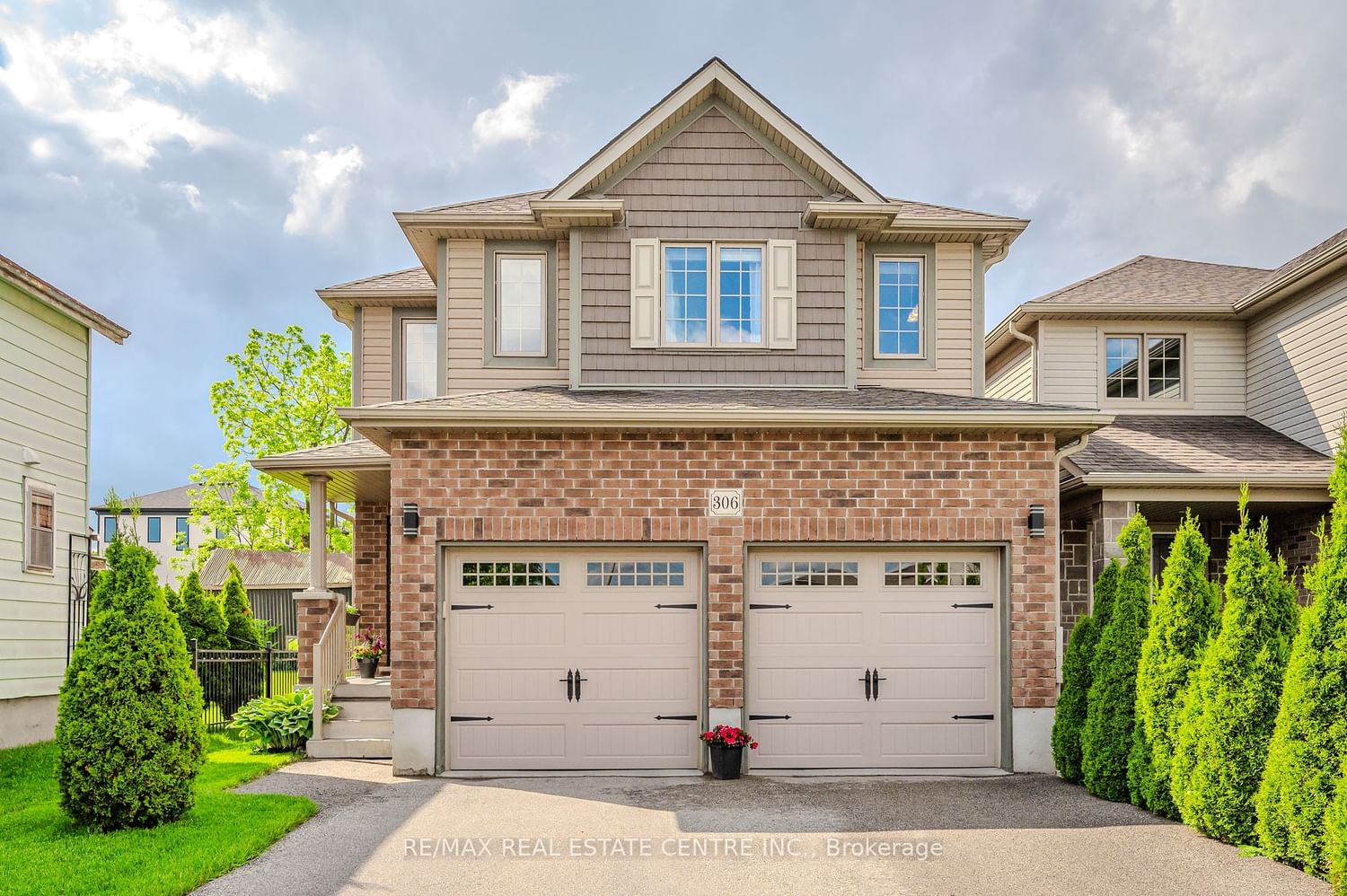$984,900
$***,***
4-Bed
3-Bath
1500-2000 Sq. ft
Listed on 5/31/24
Listed by RE/MAX REAL ESTATE CENTRE INC.
Elegantly appointed with 4 bedrooms and 2.5 bathrooms, this exquisite home provides unmatched luxury and comfort, tailored to accommodate the needs of a growing or multigenerational family. Step inside to find a beautifully designed open-concept floor plan flooded with natural light, creating a warm and inviting atmosphere for you and your family to enjoy. Contemporary kitchen featuring premium stainless steel appliances, expansive high-end granite countertops with an extended breakfast bar, ample cabinetry, a full-size pantry, and convenient access to the 2 car garage. Inviting dining area with sliding doors that open to the beautifully landscaped backyard. Bright and spacious living room boasts an array of pot lights, creating a warm ambiance that flows seamlessly into the kitchen and dining area, ideal for hosting gatherings with loved ones. Upstairs, you will be greeted with 4 good sized bedrooms, 2 full bathrooms, and a laundry room. Luxurious primary bedroom boasts a generous walk-in closet and a stylish ensuite bathroom. A charming deck is featured in the well-appointed, fully fenced backyard. Maximize your time outdoors with a retractable 10'x12' awning (Shade Plus), regardless of the weather condition. The oversized driveway allows plenty of parking. The unspoiled, large basement with a 3 pc rough-in for a future bathroom gives you the opportunity to customize it to your personal needs.
Conveniently situated within close proximity to schools, shopping centres, walking trails, parks and other amenities. For the commuters quick and easy access to the HWY 7 that leads to GTA.
X8394390
Detached, 2-Storey
1500-2000
12
4
3
2
Attached
5
6-15
Central Air
Full, Unfinished
N
N
Brick, Concrete
Forced Air
N
$5,555.68 (2024)
104.99x31.57 (Feet) - 31.62 x 105.15 x 31.62 x 105.15
